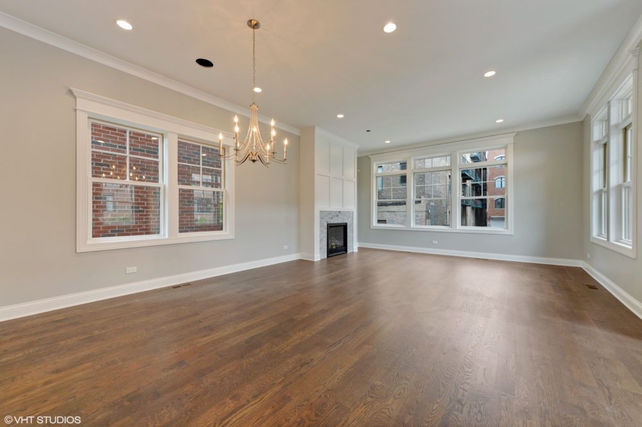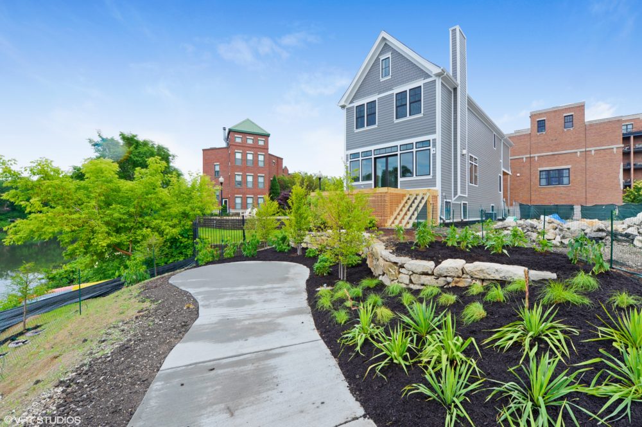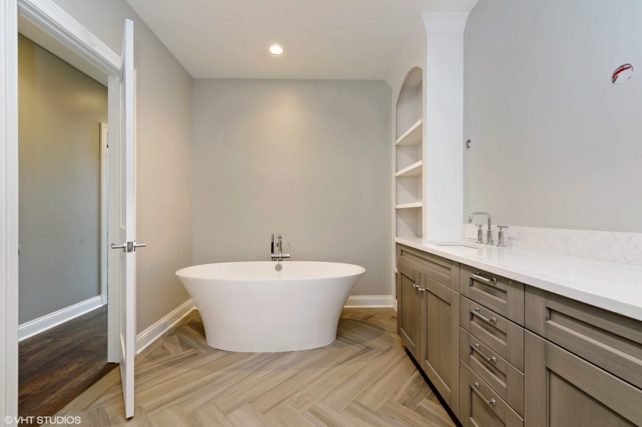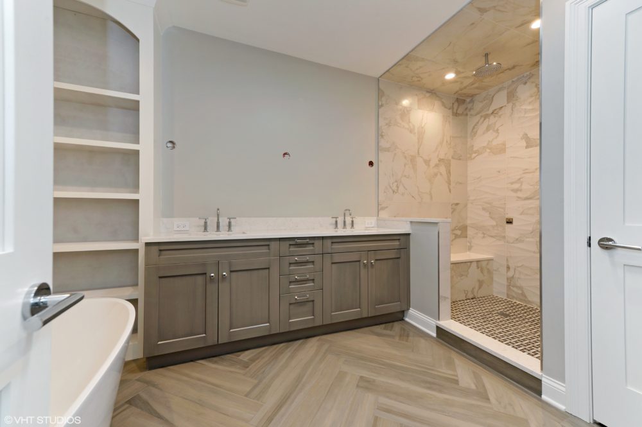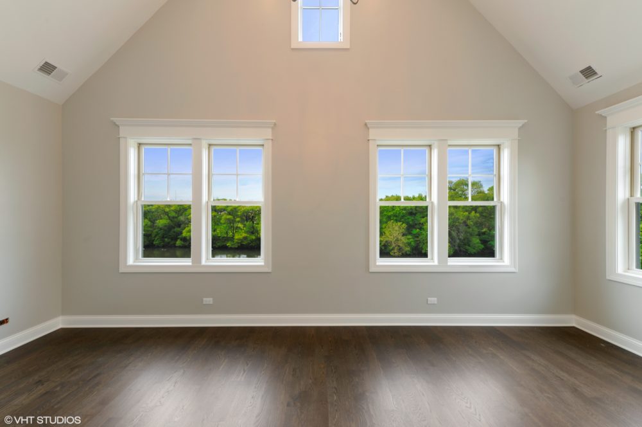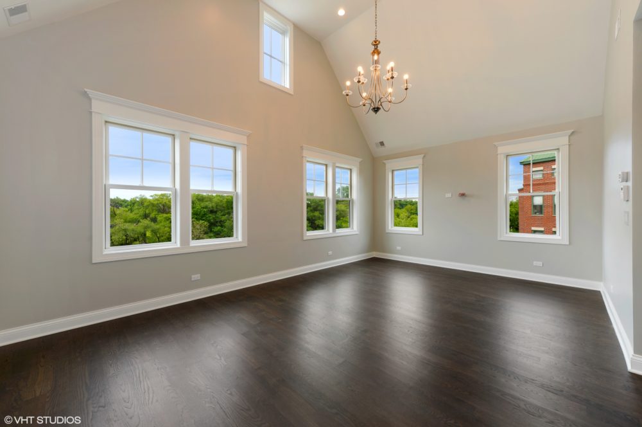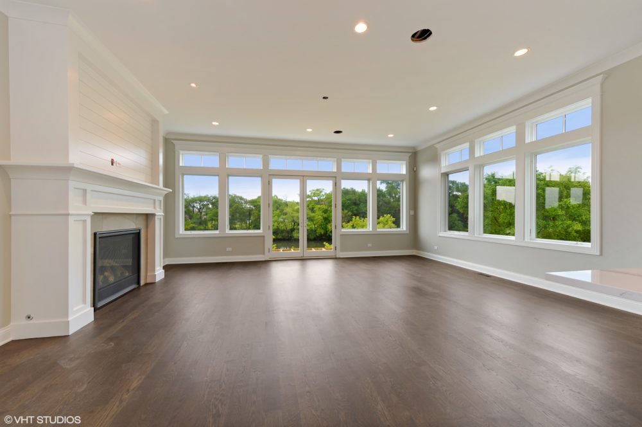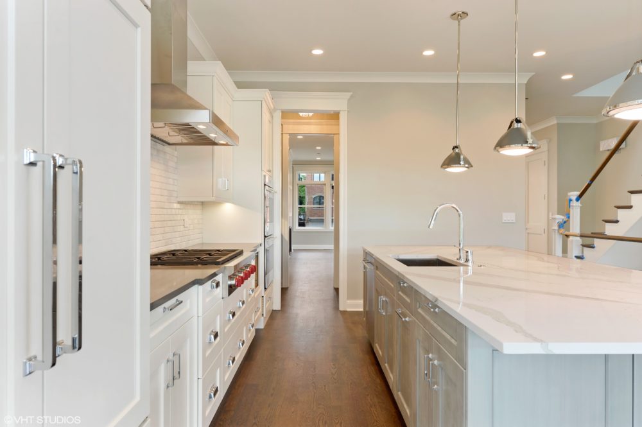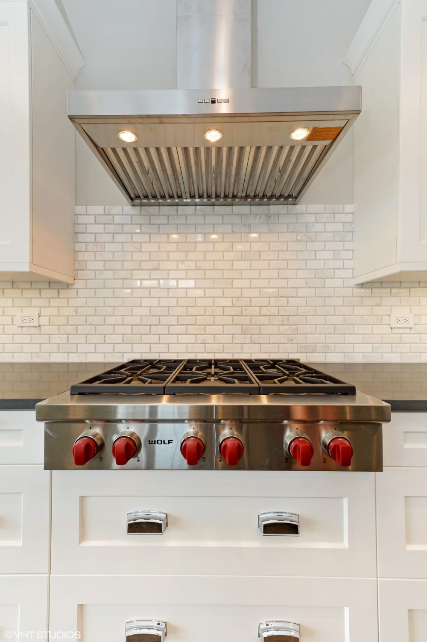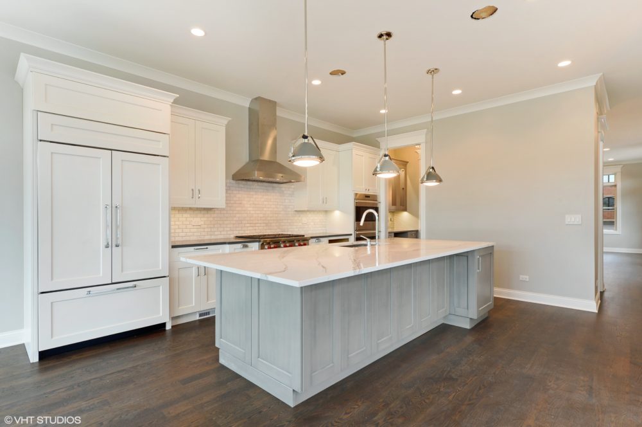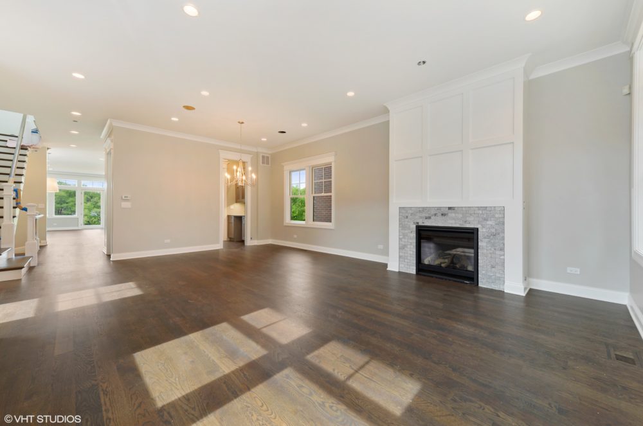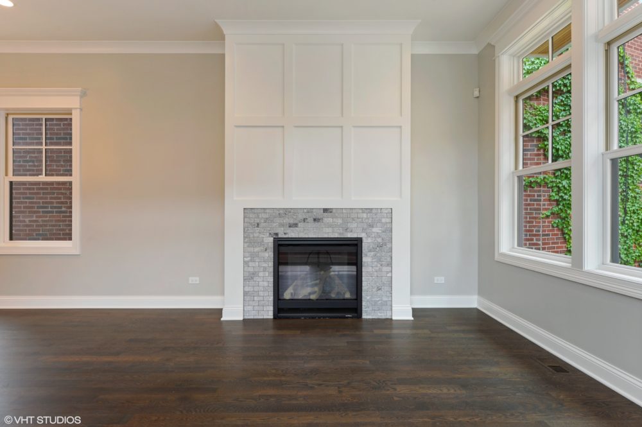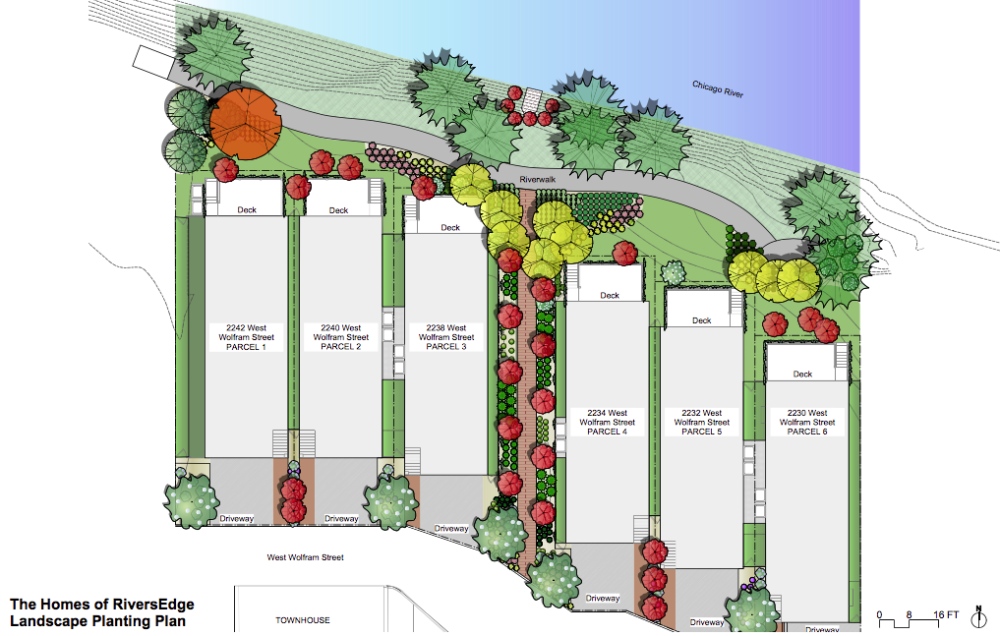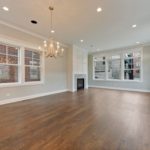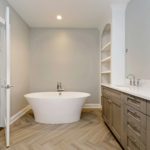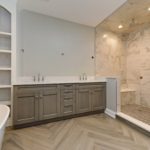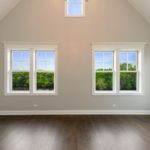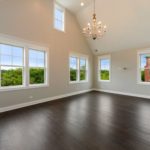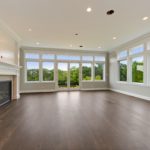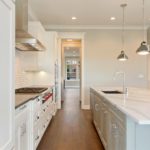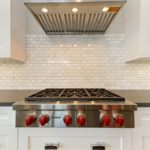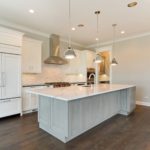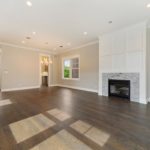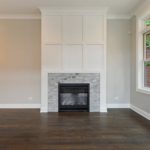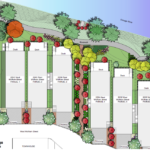Heart of the City at edge of Chicago River! Walsh Dev presents 1st of 6 new SFHs on riverfront! Designed for those who enjoy city living but desire serenity of peaceful surroundings. Eat-in kit feat (Subzero, Wolf, & Asko) island spanning ~11′, & Butler’s pantry. Lavish finishes, att to detail & exquisite woodwork. Kit opens to fam rm w/ incredible E & N river views! From fam rm is 21’x10′ walk-out deck w/ access to river-walk! Sep din rm & living rm w/ 42″ fp. 2nd lvl w/ master + 2 beds (each w/ full bath)! Master w/ amazing river views & 18′ cathedral ceilings + his-and-hers walk-in closets & marble bath w/ heated floors, freestanding tub & sep steam shwr. Full laundry rm on 2nd plus sep massive attic storage space. LL, w/ radiant, includes 1 bed, 1 bath & rec room. Wine closet w/ glass doors/shelving + wet bar. Mudroom & attached two-car garage, w/ radiant & large storage space. Don’t miss this opportunity to reap benefits of city living w/out compromising a tranquil environment!

